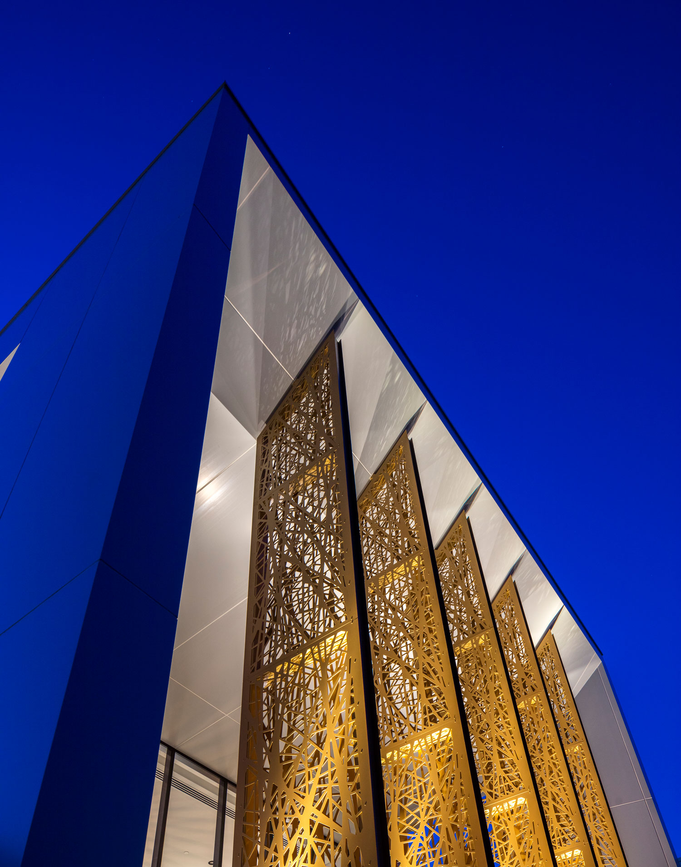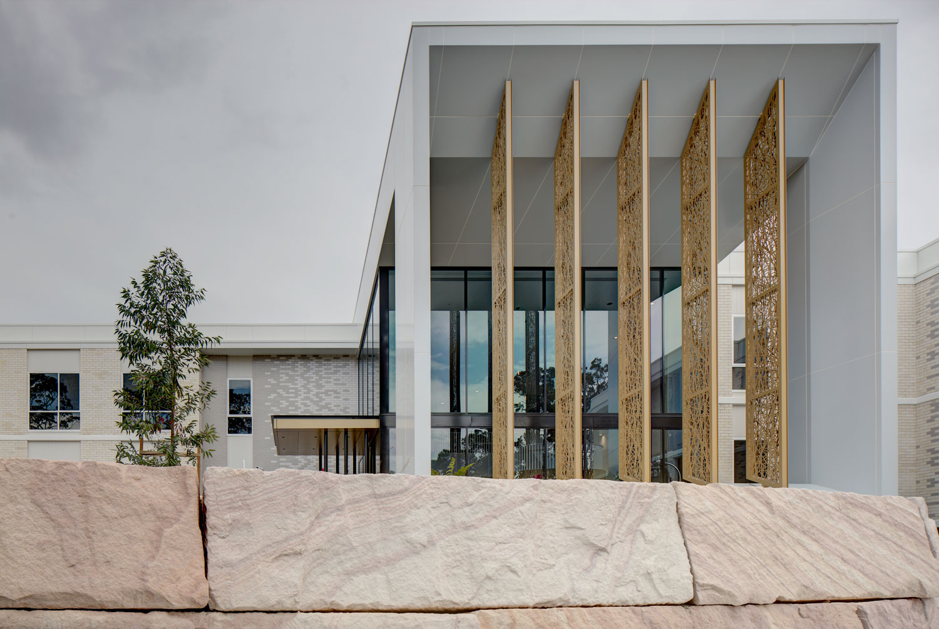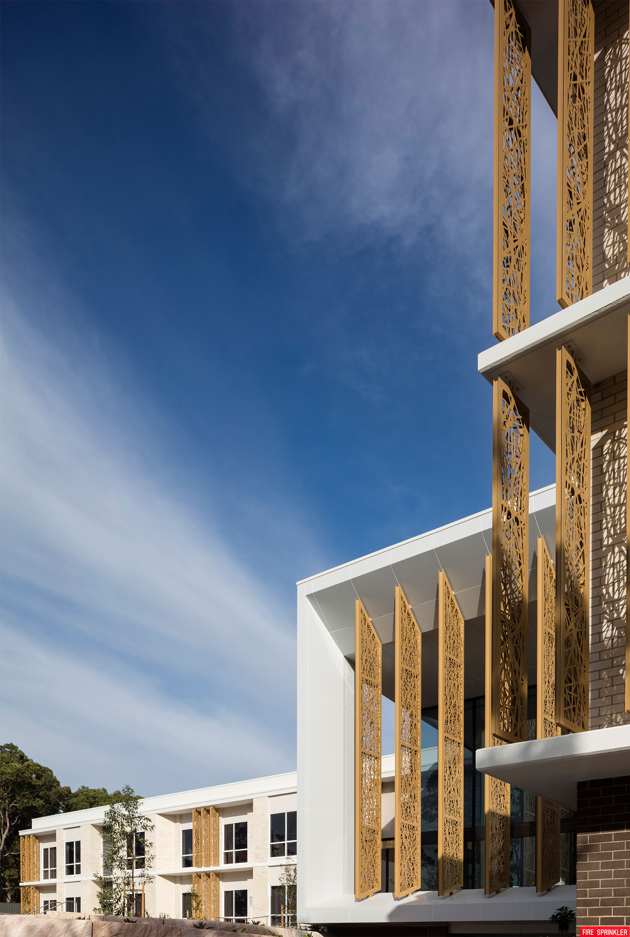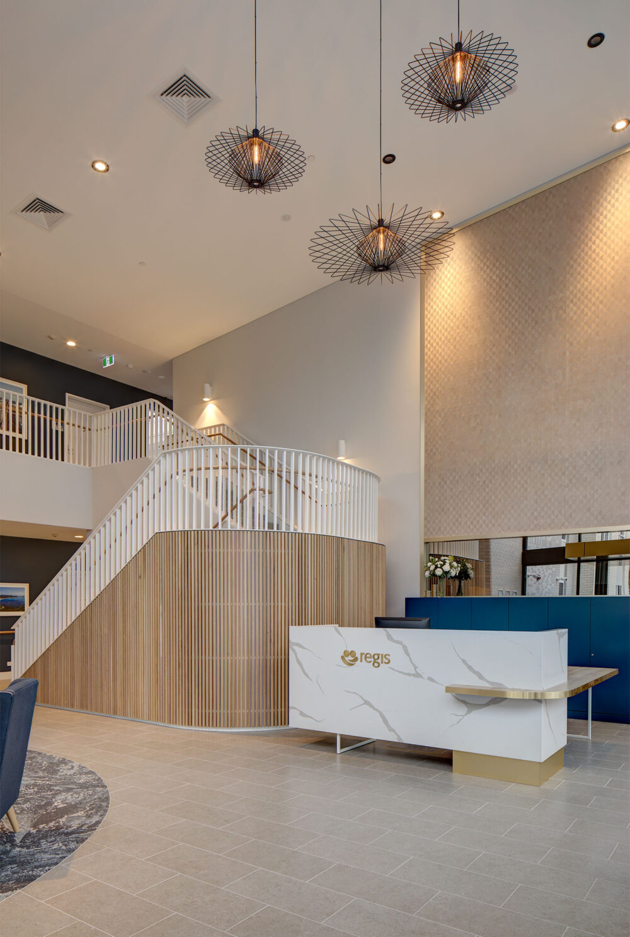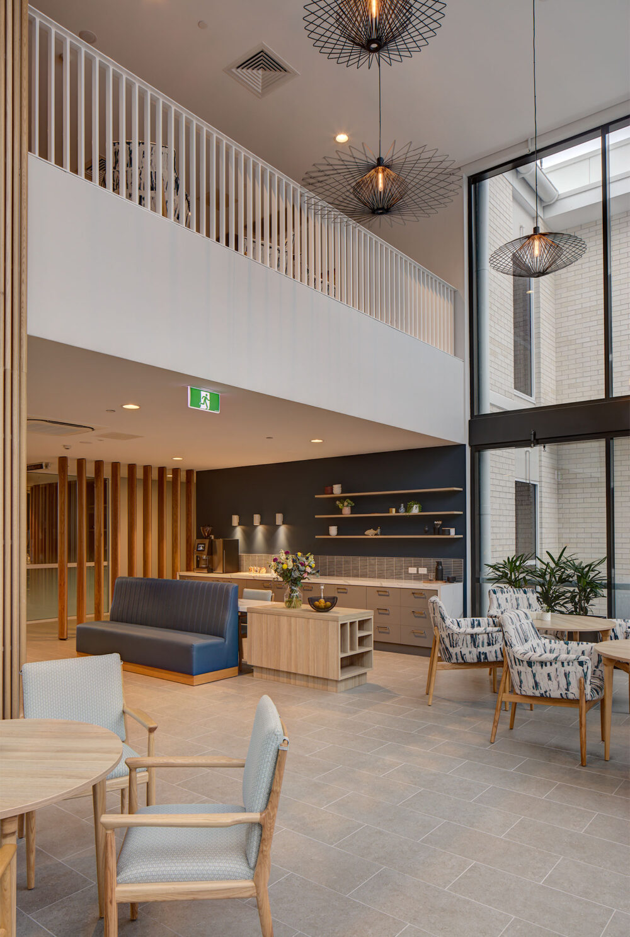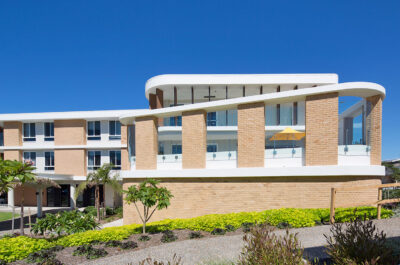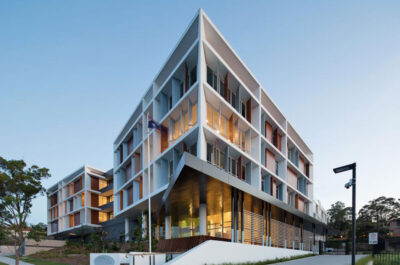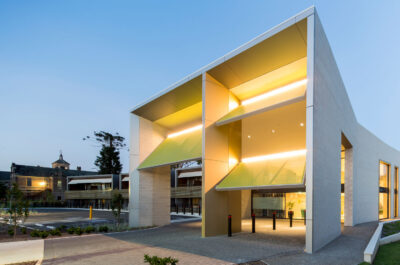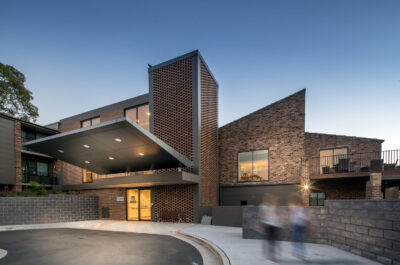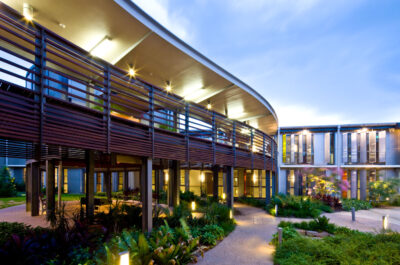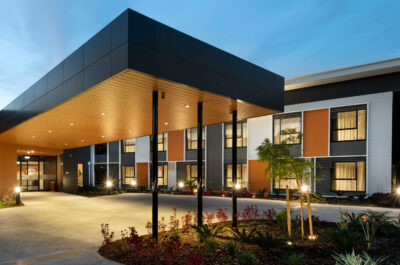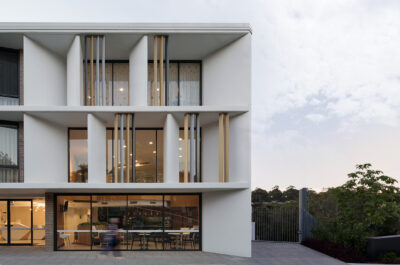
PROJECT
REGIS ELERMORE VALE
Architecture
Completed
Sydney
Senior Living & Residential Care
Interior Design
-
Client:
Regis
-
Location:
Elermore Vale, NSW Australia
-
Budget:
27 Million
-
Size:
8 800m2
-
Awards:
2018 AIA Newcastle Commendation for Interior Architecture
For this hilltop residential aged care development for Regis Elermore Vale, Jackson Teece designed a singular architectural site that feels right at home amongst the bushlands of the sprawling Hunter Valley.
